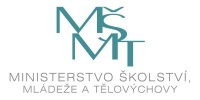The Biocentre and Globcentre of the Albertov Campus should attract excellent research teams from the ranks of current employees of the participating faculties. They will also provide opportunities for other top scientists from the Czech Republic and abroad. Focus is on the interdisciplinary nature of subjects addressed in research projects and on the use of synergies stemming from the collaboration of scientific teams from the three faculties of the Charles University which all focus on natural sciences.
Infrastructures built within the Albertov Campus Project should further promote the character of the location as an ‘academic quarter’. In addition to new spaces for research and education, they will also provide adequate social facilities, which are nowadays standard part of modern university campuses.
The planning and building of the two centres is currently addressed as one integral whole. The project emphasises energetic sustainability of the new buildings. Given the location and importance of the project, the building design will be chosen by a public tender.
Project summary in Competition brief PDF file can be downloaded here.
The current plan includes the following general research areas:
BIOCENTRE
Biochemistry and metabolism
Cellular systems in health and illness
Infection and immunity
Genetics, genomics, and bioinformatics
Chemical synthesis, materials research, and nanotechnology
Spectral and structural research of materials
GLOBCENTRE
Climate changes and atmospheric processes
The dynamics of natural processes and changes in the landscape
Socioeconomic and demographic manifestations of global processes and changes
Geodynamics
Geochemistry, biogeochemistry, and toxicology
Ecosystems, biodiversity, and biological invasions
Geoinformatics and geostatistics
Teaching facilities would include a large auditorium with capacity of app. 300 persons with adequate conference equipment as well as smaller auditoria and rooms intended for seminars.
The planned ‘social’ spaces include, among others, a university canteen, which would replace the existing one, but also bistro, study rooms, rooms for sports and relaxation, and other locations for meetings, discussions, and leisure time between laboratory work and lectures.
Maps indicate the planned location of both buildings.
This project is applying for financial support from The National Recovery Plan

