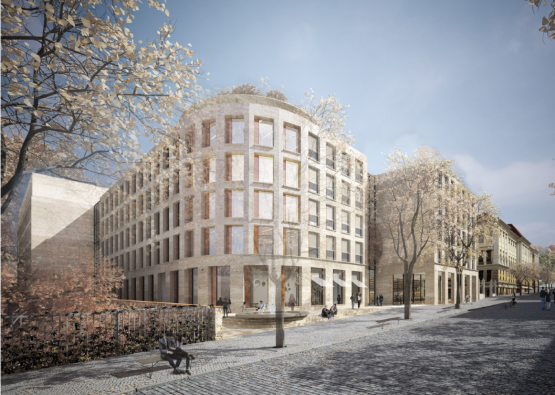The project is financially supported by the National Restoration Plan
Biocentrum – a new building in the campus area of Charles University in Prague at Albertov – spaces for medical and biomedical studies, as well as natural sciences studies in the Albertov campus of Charles University in Prague. Investment identification number: Z332802000005.


What will the Biocentrum look like?
The Biocentrum educational centre covers six areas: Biochemistry and metabolism; Cellular systems in health and disease; Infection and immunity; Genetics, genomics, bioinformatics; Chemical synthesis, material research and nanotechnology; Spectral and structural materials research.
Each has specific requirements for the number and type of laboratories, workrooms, seminar and lecture halls, storage and technical rooms. Hygiene, temperature and humidity maintenance, other specific environmental characteristics and technological requirements will play a major role. The spatial requirements of the individual directions range between 1000 and 4000 m². Moreover, approximately 5000 m² is calculated for core facilities or joint infrastructure, representing a comprehensive service for laboratory-based teaching and research, that is, for the analysis, preparation and storage of samples, depositaries and shared laboratories. A further significant part of the complex are the areas for rearing laboratory animals and experimental animal testing laboratories with the necessary technical facilities.
The lecture halls planned for the Biocentrum include one larger lecture hall, other smaller lecture and seminar rooms and laboratories with a total capacity of approximately 700 people. This figure also corresponds to the maximum number of students who can attend lectures and seminars and laboratory classes at the same time during exposed parts of the working week, at all levels of higher education. Approximately 70% of the planned capacity of the Biocentrum consists of educational laboratories with the necessary facilities. The building is classified as an education centre with an overlap to research connected to teaching.
Biocentre is financially supported by the National Restoration Plan; Investment identification number: Z332802000005.


